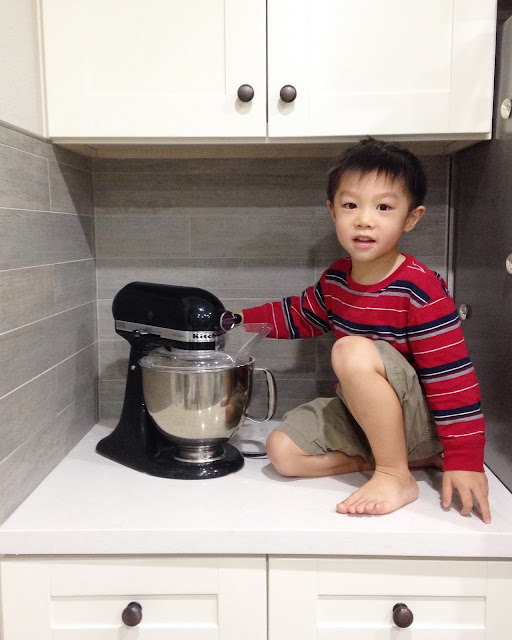
It's been more than a year since we renovated the kitchen and I finally took the time to clean it up to give you a little tour. In case you are wondering what it looks like before, I shared the before pictures of our 1960 kitchen with all its glory here.
There used to be a wall separating the kitchen with the living room:
In this space, we had to make the decision whether to have an island or regular dining table. I still remember the exact conversation I had with hubby.
Me, "I love having an island but isn't it weird to have a house without a dining table?"
Hubby, "The island works as dining table too."
Me, "but what if we have to sell the house in the future and buyers may be hesitant to buy since there's no place to put their dining table?"
Hubby, "Honey, we renovate the house to make it work for us. We can remove it and change it to normal dining table later if we have to sell the house."
That's the end of our conversation. I kept it in mind as I design/ plan the kitchen to make it work for us and our budget, not according to Pinterest, current trend, or other people's taste.
The next time I wonder if should have chosen dining table instead, I just walk over the other side of the island and see the ample storage it provides.
Another thing I opted to not having is pendant lights on top of the island. We have two boys who like to play paper airplane, indoor Frisbee, and basketball inside the house so having pendant lights won't work for us besides, the fluorescent ceiling light provide enough light already.


Same exact spot before. The stove was right next to the wall giving me no elbow room on the right.
We look all over to source products that fill our need and budget from local stores, big box stores, to online. We found this vent from Costco and loving the fact that the filters are removable and can be put into dishwasher.
This Samsung gas stove with convection was on sale I especially like the fact it has the griddle burner. For practical and safety reasons, I like to having an oven door that can be half opened and this guy passed the test.
Moving on to the right side of the kitchen, which hold our rice cooker, hot water thermos, fridge, and pantry. My kitchen aid used to be there too before it broke after almost 10 years of service. The fridge was counter top depth so it is the same depth as the cabinet and we intentionally chose the two doors one so we can put the ice cream, cake, and other less healthy food on top shelf and the kids can't reach them.
The before picture
I intentionally chose the shorter upper cabinet that way I can tilt my kitchen aid without bumping the upper cabinet. It happened to fit my little helper too.
It took a while to find floor that we suits our taste. We knew we don't want tile (because it's cold) or hardwood (because it's not water resistant) in the kitchen but vinyl didn't excite us either. I am glad we found this waterproof laminate floor, which we use through out the house.
We dreamed of having a farmer sink but after checking the cost to get and install it, we opted for this deep single bowl stainless steel sink. I love the fact that it's so big and deep that I can put all the dirty dishes in and can't see them across the room. In fact, there were some dirty dishes from breakfast and lunch when I took this picture.

The before picture
Rome wasn't built in one night and so does my kitchen window's display. It probably the reason I don't take the picture of my kitchen sooner. The $1-$3 pumpkins from Trader Joe's last fall haven't rot yet so no need to throw them just yet.
On the far right is the microwave, the toaster, and the hardworking dishwasher. The back-splash was actually tiles that was on sale at our local tile store.
The kitchen aid dishwasher was on sale when we bought it (noticed the keyword here? ). A little tip, wait until holiday like President Day, Memorial Day, President Day, etc when buying big appliance. Most likely the store has special sale going on.
We bought it because it has good review and the utensils rack wasn't attached to door.
That's about it. Here is what our kitchen looks like right now and most of the time.
After the clean up. Ta Da. Spot the differences.
Thanks for stopping by. Let's have potluck lunch or dinner here sometimes.
Sources:
Floor: waterproof laminate floor from Floor Depot
Kitchen Cabinet: KZ kitchen
Backsplash: grey tiles from Bullnose Tile
Counter top: quartz from Apex, they also do the cutting and instalation
Appliances: Airport Appliance, they match the big box retailers and offer longer warranty
Kitchen sink, faucet, and vent: Costco.com
Cabinet hardware, bar stools, and kitchen chairs: overstock.com















